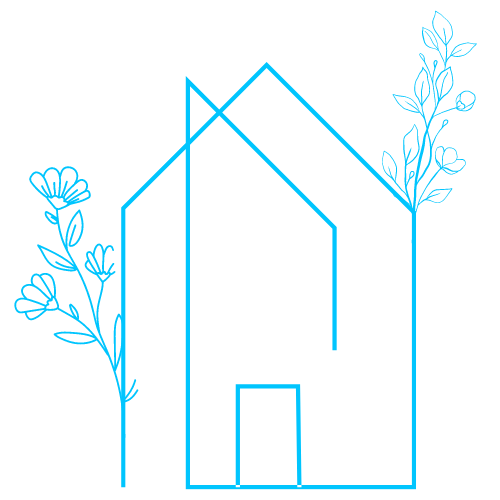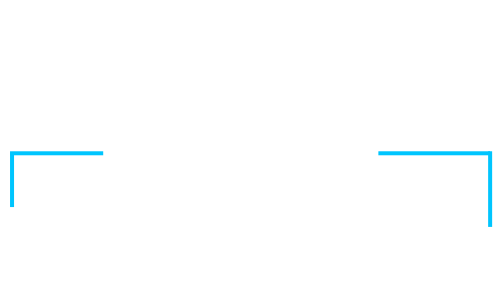

Whether it’s your dream home, a new getaway spot or an investment property, we’re here to help you find it. With personalized guidance and a deep understanding of Southwest Florida’s market, we’ll make your search simple, exciting, and tailored to your needs.
Feel free to browse here with LIVE, UP-TO-DATE MLS DATA.
You can also reach out and let us know EXACTLY what you’re looking for, and we can hone in the search process for you.
Let’s take this journey together…




Quick closing available – move-in ready! Light-Filled Corner Townhome with Resort-Style Amenities. Welcome to this bright and beautifully updated corner-unit townhome, offering an inviting, low-maintenance lifestyle in a highly desirable community. Enjoy your private fenced courtyard, complete with a concrete patio and lush landscaping—perfect for relaxing or entertaining. The primary suite is conveniently located on the main floor, featuring an en-suite bathroom for maximum comfort and privacy. Inside, you’ll find fresh interior paint, brand-new luxury vinyl plank flooring, and newly painted garage floors for a clean, modern feel throughout. The updated kitchen is equipped with new solid surface countertops and newer stainless steel appliances, including a gas range, refrigerator, dishwasher, and microwave. A new natural gas water heater adds extra efficiency and peace of mind. All two full bathrooms have been beautifully remodeled, and there's also a convenient half bath downstairs. A glass storm door at the front entrance lets in abundant natural light, creating a bright and welcoming ambiance. Enjoy the convenience of a rear-facing 2-car garage, plus ample guest parking at the front entrance. Resort-style community amenities include: Two swimming pools. Two fitness centers. Lighted tennis and pickleball courts. Scenic walking trails around beautiful Lake Victoria. Stroll to the Village Center for shopping, dining, a wine bar, pet store, medical services, and more. Golf enthusiasts will love being adjacent to the Victoria Hills Golf Course and Sparrow’s Restaurant for outstanding recreation and dining. All this in a prime location just minutes from I-4—offering quick access to downtown Orlando, area attractions, and the beaches of Daytona. Quick closing available – move-in ready! Don’t miss this exceptional opportunity.
| 2 hours ago | Listing updated with changes from the MLS® | |
| 3 days ago | Listing first seen on site |

Did you know? You can invite friends and family to your search. They can join your search, rate and discuss listings with you.