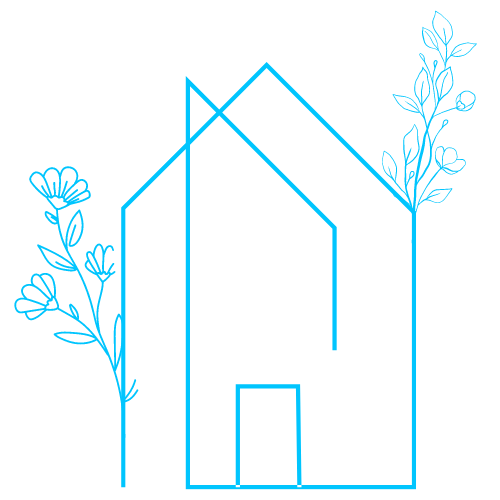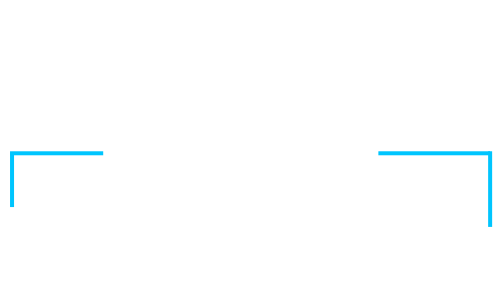

Whether it’s your dream home, a new getaway spot or an investment property, we’re here to help you find it. With personalized guidance and a deep understanding of Southwest Florida’s market, we’ll make your search simple, exciting, and tailored to your needs.
Feel free to browse here with LIVE, UP-TO-DATE MLS DATA.
You can also reach out and let us know EXACTLY what you’re looking for, and we can hone in the search process for you.
Let’s take this journey together…




Welcome to your dream FULLY FENCED FAMILY COMPOUND!! This exceptional property features TWO FULL HOMES sitting on FIVE ACRES, multiple garages and a WORKSHOP, and a stunning POOL area—all set among beautiful, mature trees that give you a sense of peace and seclusion, while still being conveniently close to EVERYTHING you need. The primary home, built in 1989, offers 2,086 square feet of thoughtfully designed living space with THREE spacious bedrooms, TWO full bathrooms, a huge kitchen, an oversized dining room, and a massive laundry room. Every room is generously sized, offering an open and airy feel. Step outside to enjoy an in-ground pool, designed with shallow ends and a deeper center—great for relaxing or enjoying a game of volleyball (play pool). A covered lanai with a built-in propane grill extends the entertainment space outdoors. Inside, the kitchen features a 2022 refrigerator, 2024 propane convection stove, and a 2025 dishwasher, while the 2025 pool pump ensures easy maintenance. Additional highlights of the main home include a detached two-car garage with a new garage door opener (2024) and a massive second metal building—ideal for use as a workshop, storage space, or even a home-based business. The septic system was pumped five years ago, and a new drain field was added at that time. The main home receives yearly termite treatments and quarterly bug control, as do both homes on the property, for year-round protection and peace of mind. THE SECOND RESIDENCE is a beautifully maintained Palm Harbor home with a unique design—while technically elevated, it sits at ground level thanks to a fully excavated foundation. This home features THREE bedrooms, TWO bathrooms, a laundry room, two car garage, and a welcoming SIDE porch. It also boasts a new roof (2024) and new A/C system (2025), ensuring comfort and reliability for years to come. Whether you're looking to create a multi-generational family compound, need space for extended family and guests, or want a setup with income-producing potential, this property has unmatched flexibility. With TWO FULL HOMES, ample garages and workshop space, and a tranquil setting surrounded by nature, you’ll enjoy the feeling of being “away from it all” while still being close to everything. BE SURE to watch the walk through tour, click "Virtual Tour"
| yesterday | Listing updated with changes from the MLS® | |
| 2 days ago | Listing first seen on site |

Did you know? You can invite friends and family to your search. They can join your search, rate and discuss listings with you.