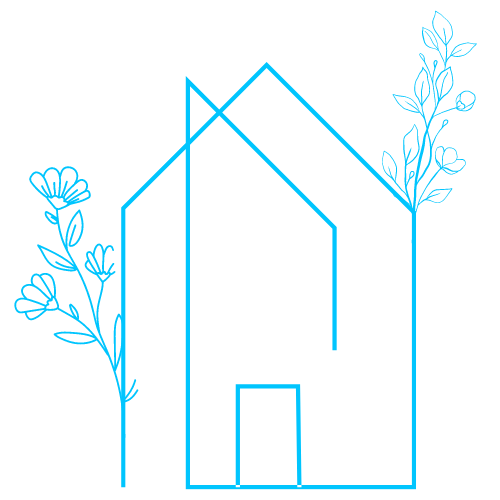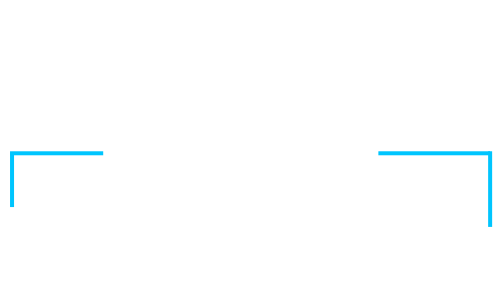

Whether it’s your dream home, a new getaway spot or an investment property, we’re here to help you find it. With personalized guidance and a deep understanding of Southwest Florida’s market, we’ll make your search simple, exciting, and tailored to your needs.
Feel free to browse here with LIVE, UP-TO-DATE MLS DATA.
You can also reach out and let us know EXACTLY what you’re looking for, and we can hone in the search process for you.
Let’s take this journey together…




Welcome to 1046 Grand Hilltop Dr – A Perfect Family Retreat in Hilltop Reserve! Step into this beautifully designed 5-bedroom, 3-bathroom home, built in 2018 by renowned builder K. Hovnanian, located in the highly sought-after Hilltop Reserve community in West Apopka. Just minutes from FL-414 and FL-429, this home offers the perfect blend of convenience, comfort, and modern style—ideal for today’s busy families. As you enter, you’re greeted by a flexible downstairs bedroom and full bath, perfect for guests, in-laws, or a dedicated home office. The open-concept living and dining area impresses with soaring ceilings and sleek 18" tile flooring, creating a bright and welcoming space for entertaining or relaxing. At the heart of the home is a stunning gourmet kitchen featuring a large center island, granite countertops, ceramic tile backsplash, stainless steel appliances, a gas range, and 42" cabinetry—offering both style and function for the family chef. Step outside to your fully screened-in lanai and enjoy a private, fenced-in backyard with no rear neighbors—the perfect backdrop for summer barbecues, playtime, or peaceful evenings under the stars. The main-floor primary suite is a true retreat with a custom walk-in closet, private access to the laundry room, and a spa-like en-suite with dual vanities and a glass-enclosed shower. Upstairs, you’ll find a spacious loft/flex room that can double as a media space, game room, or study area, along with three generously sized bedrooms and the third full bath. Additional features include ample storage, modern finishes, and energy-efficient construction. The community offers resort-style amenities, including a sparkling pool, cabana, and playground—perfect for weekend fun and making neighborhood friends.
| yesterday | Listing updated with changes from the MLS® | |
| 3 days ago | Listing first seen on site |

Did you know? You can invite friends and family to your search. They can join your search, rate and discuss listings with you.