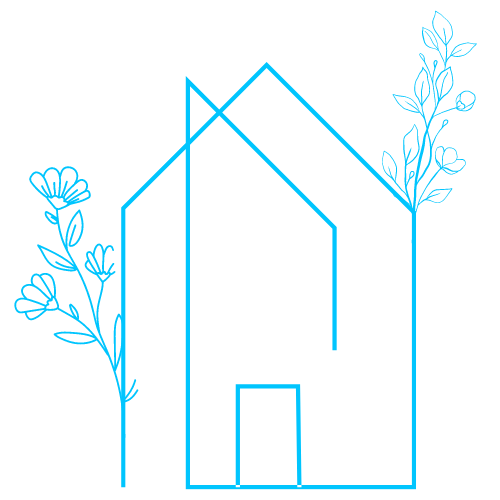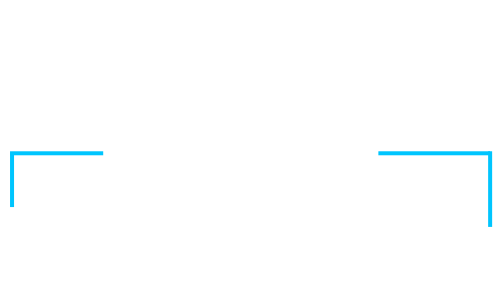

Whether it’s your dream home, a new getaway spot or an investment property, we’re here to help you find it. With personalized guidance and a deep understanding of Southwest Florida’s market, we’ll make your search simple, exciting, and tailored to your needs.
Feel free to browse here with LIVE, UP-TO-DATE MLS DATA.
You can also reach out and let us know EXACTLY what you’re looking for, and we can hone in the search process for you.
Let’s take this journey together…




No Bond on this beautifully updated Amarillo Model located in the highly desirable Village of Lynnhaven. This home has been thoughtfully refreshed with above-average upgrades throughout, including leathered granite countertops, a custom kitchen island, and brand-new shaker-style soft-close cabinets in both the kitchen and bathrooms. Recent improvements include a new roof in 2022, stainless steel appliances, luxury vinyl plank flooring, 5 1/4-inch baseboards, brushed nickel remote-controlled ceiling fans with LED lighting, six-panel doors with brushed nickel hardware, and stylish walk-in tile showers in both bathrooms. Additional upgrades include a gas water heater, updated toilets, and fresh paint inside and out—with no popcorn ceilings. Ideally situated, this home is just a golf cart ride from a wide range of amenities, including Lake Sumter Landing, Spanish Springs, Churchill Street Rec Center, Pimlico Rec Center, Saddlebrook Rec Center and Softball Complex, Buffalo Glen Softball Complex, and the Savannah Center. You’ll also enjoy convenient access to Publix, Walmart, Fresh Market, the brand-new Costco, Starbucks, ALDI, restaurants, banks, and shopping. Whether you’re local or out of town, contact me today to schedule a private or virtual showing and take the first step toward making this beautiful home your own.
| yesterday | Listing updated with changes from the MLS® | |
| 2 days ago | Listing first seen on site |

Did you know? You can invite friends and family to your search. They can join your search, rate and discuss listings with you.