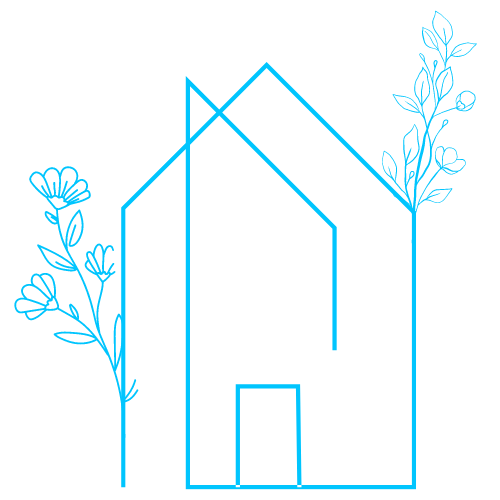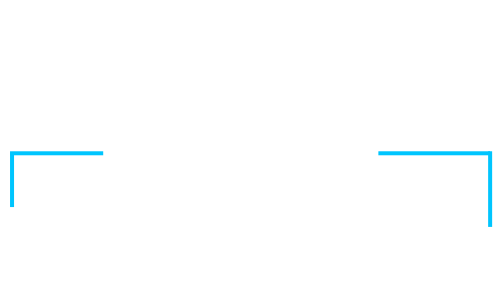

Whether it’s your dream home, a new getaway spot or an investment property, we’re here to help you find it. With personalized guidance and a deep understanding of Southwest Florida’s market, we’ll make your search simple, exciting, and tailored to your needs.
Feel free to browse here with LIVE, UP-TO-DATE MLS DATA.
You can also reach out and let us know EXACTLY what you’re looking for, and we can hone in the search process for you.
Let’s take this journey together…




BOND PAID and Location, Location, Location. This 3-bedroom 2-bath Oleander Designer in the Village of SABAL CHASE sits on a Corner Lot (Room for a Pool), has Mature Landscaping, Ceramic Tile Flooring in Foyer, Hallway, both Bathrooms, Kitchen, and Laundry Room, Carpet in two bedrooms, and Laminate in 3rd Bedroom. Home Features: New Roof August 2023, HVAC Nov 2020, Water Heater January 2013, Island in Kitchen with Cherry finish cabinets and pull-out drawers, Corian Countertops, Eat-n-Kitchen, Formal Dining Room with Wood Laminate floor and French doors that open to the lanai, L-Shaped Lanai with Tile Floor, Private Patio, Water Filtration, and Radiant Roof Barrier in attic. The Garage has pull-down attic steps, a work bench, cabinets for plenty of storage, shelving, and a Garage Door with a Screen Garage Door. The Driveway and Walkway is Painted, and there is a 2012 Yamaha Gas Golf Cart. Just 1.1 mile from Sumter Landing off Canal Street. Many of you who are looking for a home priced right and needs some updating...Well this is it. Get it before someone else does. I have a complete Expense Report to upgrade everything or nothing. The Primary Bedroom has two walk-in closets, dual vanity, water closet with door, and a walk-in tile shower. Call me today for a private showing or FaceTime if not local.
| yesterday | Listing updated with changes from the MLS® | |
| 2 days ago | Listing first seen on site |

Did you know? You can invite friends and family to your search. They can join your search, rate and discuss listings with you.