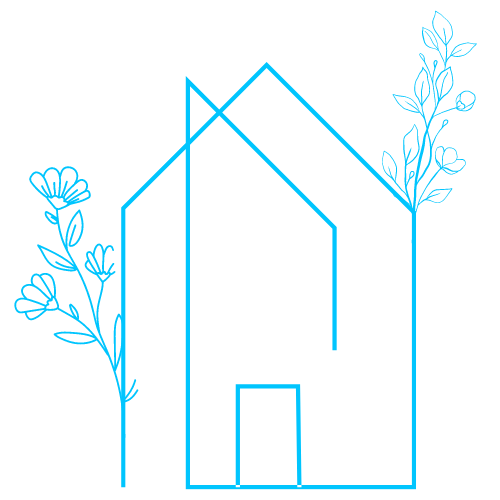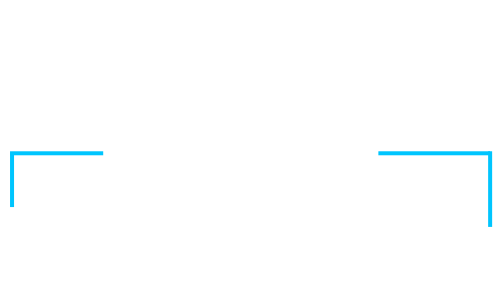

Whether it’s your dream home, a new getaway spot or an investment property, we’re here to help you find it. With personalized guidance and a deep understanding of Southwest Florida’s market, we’ll make your search simple, exciting, and tailored to your needs.
Feel free to browse here with LIVE, UP-TO-DATE MLS DATA.
You can also reach out and let us know EXACTLY what you’re looking for, and we can hone in the search process for you.
Let’s take this journey together…




Get ready to experience the ultimate Southwest Florida lifestyle in this beautifully upgraded 3-bedroom, 2-bathroom, 3 car garage waterfront home in the highly sought-after community of South Gulf Cove! Boasting over 2,000 sq. ft. of living space, this property is perfectly situated in the northeastern corner of the neighborhood, boasting 128 feet of water frontage, and just minutes from the South Gulf Cove lock, providing quick and easy access to open water and Charlotte Harbor—an ideal setup for boaters, anglers, and island hoppers alike. Step inside and be welcomed by ceramic wood-look tile flooring, vaulted ceilings, and a modern, coastal-inspired interior. The open-concept kitchen is a chef’s dream, featuring stone countertops, stainless steel appliances, and custom wood cabinetry—all overlooking the spacious living and dining areas. A built-in Sonos sound system elevates your daily soundtrack whether you’re entertaining guests or enjoying a relaxing evening at home. Need a flex space? A cozy nook area provides the perfect spot for a home office, reading lounge, or creative corner—a rare and versatile bonus! The primary suite offers a true retreat with a luxurious soaker tub, dual vanity, and his & hers walk-in closets. Both guest bedrooms are oversized, easily fitting king-size beds—ensuring comfort for guests or family. Step outside into your own tropical paradise: a heated pool, lush landscaping, and elegant landscape lighting make this backyard perfect for both day and night enjoyment. The 60-foot private concrete dock, equipped with lighting, electrical and water, along with a 9,000 lb boat lift ensure your boat is always ready for the next adventure. Irrigation keeps the yard pristine year-round, while the 3-car garage with epoxy floors adds functionality, storage, and style—ideal for vehicles, toys, or your next workshop setup. Enjoy peace of mind with recent updates including a new roof (2023), new pool cage (2023), and new A/C system (2021). This home also features a ManaBloc plumbing system and tankless hot water heater, enabling more efficient use of the water system. The South Gulf Cove community features an optional HOA, multiple parks, walking paths, playgrounds, and community boat ramps. You’re also just a 20-minute drive to Englewood Beach and 25 minutes to Boca Grande, making beach days and coastal adventures easier than ever. Don’t just dream about waterfront living—make it your reality. This home checks all the boxes and is ready for you to move in and enjoy from day one.
| 23 hours ago | Listing updated with changes from the MLS® | |
| yesterday | Listing first seen on site |

Did you know? You can invite friends and family to your search. They can join your search, rate and discuss listings with you.