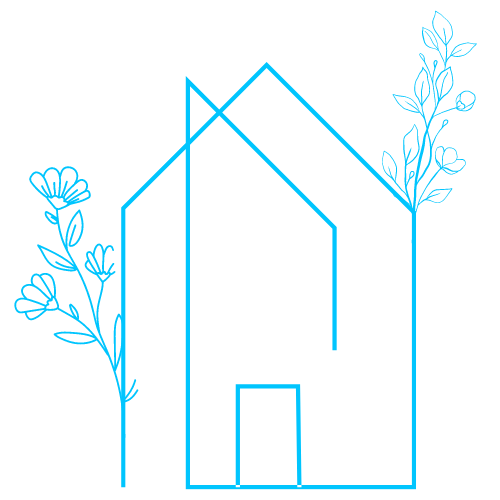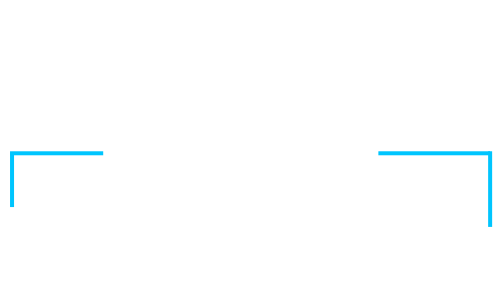

Whether it’s your dream home, a new getaway spot or an investment property, we’re here to help you find it. With personalized guidance and a deep understanding of Southwest Florida’s market, we’ll make your search simple, exciting, and tailored to your needs.
Feel free to browse here with LIVE, UP-TO-DATE MLS DATA.
You can also reach out and let us know EXACTLY what you’re looking for, and we can hone in the search process for you.
Let’s take this journey together…




Experience this unparalleled luxurious waterfront estate in Alva, Florida, “The secret equestrian and boaters recreational hideaway!" Find yourself in the tranquility and elegance of 3.2 acres rich in this classic southern-style charm. Nestled in mature native pines, old oaks dripping w/ Spanish moss, Florida’s own Sabal Cabbage Palms and bearing trees, borders the West Bank of Telegraph Creek at the distal end near the Caloosahatchee River. This property offers a rare blend of privacy, serenity, and the lusciousness that Florida is. Features a visually interesting entrance with a design that enhances the aesthetic appeal of the property. Hand laid running bond designed pavers, its path was chosen to navigate around existing landscape features. Indulge in the luxury of this oversized private pool with estimated depth of 3 feet to 9 feet. Lap swim in its 40 foot length. The outdoor living space is a haven for relaxation and entertainment. The estate is equipped with a softening and RO system, and distributed water. The main house includes three bedrooms, two baths, a central family room, as well as the open concept, kitchen, dining, and living space. The primary suite with ensuite bathroom, includes private access to the pool and Jacuzzi area, and large walk-in closet. Two additional bedrooms, with one having direct access to the pool and the other a private quiet area. Craftsmanship and materials in this upgraded-updated home is second to none! The open concept, living area with vaulted ceilings, architectural design, and finishes that create an ambience of refined sophistication. In this space you will feel at one with nature surrounded by glass toughing nature! The multi chef kitchen will support the family at holidays and gatherings with the island kitchen layout with superb functionality and the social hub of this 700 sf gathering place! The kitchen features state of the art amenities, including blanche quartz countertops, designer stainless steel sink, eye catching SubZero classic French door refrigerator freezer. Chef’s choice of the induction range, convection, double oven and an easy to reach, conveniently located microwave oven. Designer cabinetry, large walk-in pantry designer doors stainless barn door hardware. The guest cottage features 2 bedrooms, living space with kitchen, bathroom w/walk-in shower. 2400 square-foot red iron frame barn, concrete floor/wired, rollup overhead doors. For further details see attributes of this properties improvements, please read features below. Enjoy fishing on the 340 feet of Telegraph Creek, or launch your boat down the meandering wide Telegraph Creek, 600 yards to the Caloosahatchee river. Telegraph Creek is a tributary of the Caloosahatchee River part of the Great Calusa Blueway, popular for its preservation and nature viewing opportunities. Ascend into your dream sanctuary in this extraordinary nature immersed private estate, call for your showing! Worthy mention - zoned AG2, call today!
| 2 weeks ago | Listing first seen on site | |
| 2 weeks ago | Listing updated with changes from the MLS® |

Did you know? You can invite friends and family to your search. They can join your search, rate and discuss listings with you.