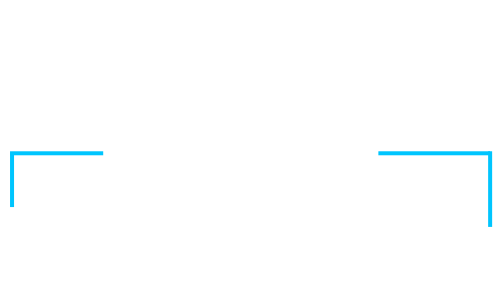

Whether it’s your dream home, a new getaway spot or an investment property, we’re here to help you find it. With personalized guidance and a deep understanding of Southwest Florida’s market, we’ll make your search simple, exciting, and tailored to your needs.
Feel free to browse here with LIVE, UP-TO-DATE MLS DATA.
You can also reach out and let us know EXACTLY what you’re looking for, and we can hone in the search process for you.
Let’s take this journey together…




Alert price improvement. The Robin floor plan by Meritage Homes in Babcock Ranch Crescent Grove offers a perfect blend of comfort and functionality. This one-story home spans approximately 1,687 square feet and includes four bedrooms, two full bathrooms, and a 2-car garage. As you enter the home, you will find an open kitchen, dining, and living room that flow seamlessly to the patio, making it ideal for entertaining guests. The kitchen equipped with ENERGY STAR® appliances, water-efficient faucets, and advanced framing. The primary suite tucked in the rear of the home, offering complete privacy. It features a spacious walk-in closet and a shower. The Robin floor plan also includes unique home features such as spray foam insulation, advanced thermostat, conditioned attics, low-to-zero VOC materials, paints, stains, adhesives, and a fresh air management system. These features contribute to the home's energy efficiency and indoor air quality. Overall, the designed Robin floor plan provides a comfortable and sustainable living environment in the vibrant community of Babcock Ranch Crescent Grove.
| 2 days ago | Price changed to $299,000 | |
| 2 days ago | Listing updated with changes from the MLS® | |
| 2 weeks ago | Listing first seen on site |

Did you know? You can invite friends and family to your search. They can join your search, rate and discuss listings with you.